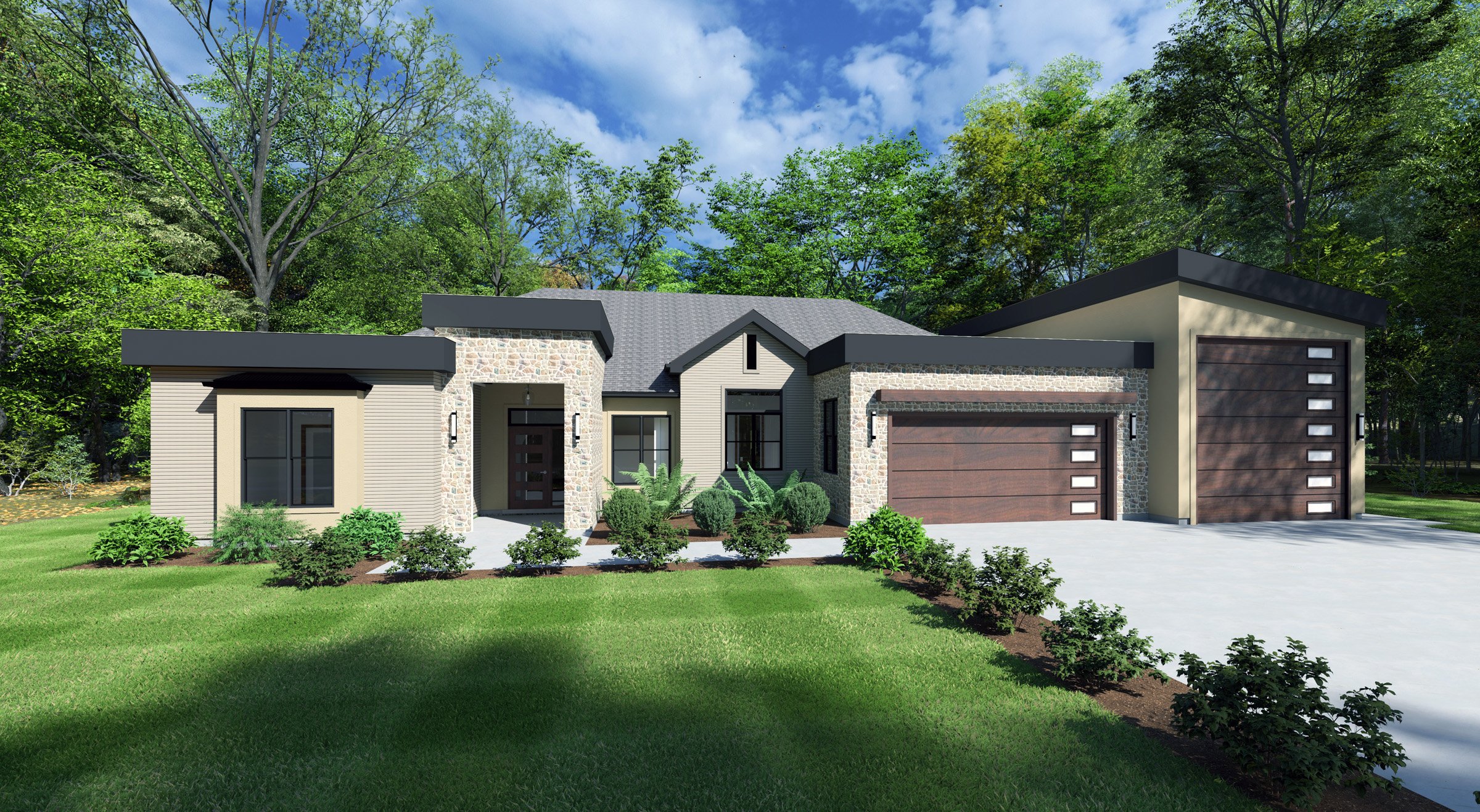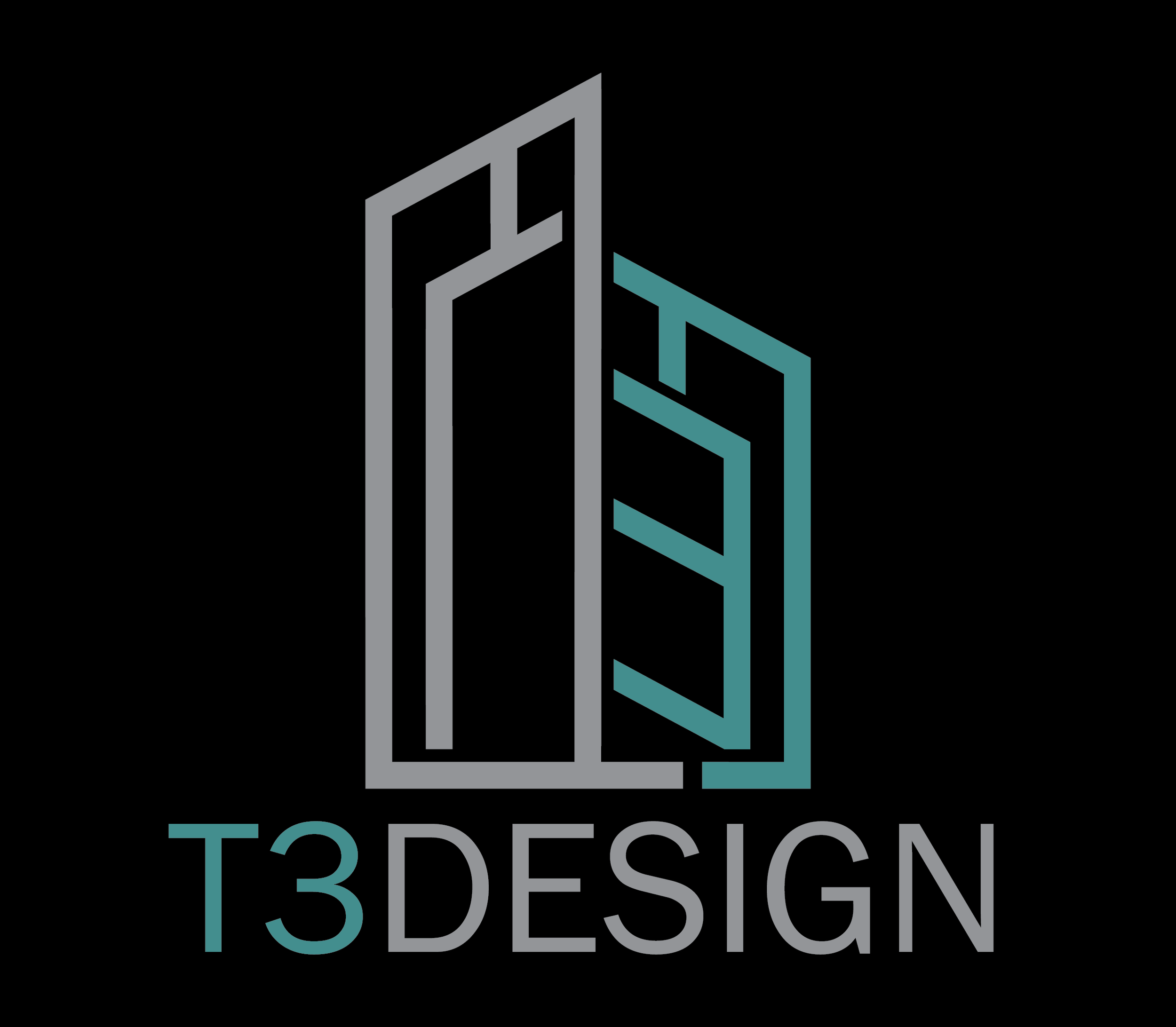
ARCHITECTURAL SERVICES
Custom Plans Starting at $1.15 Sq Ft. Includes a 3D Exterior Render!
Whats Included
3D Rendering:
You will be able to see your home with a full colored 3D exterior rendering from all angles before it is even built.
You will then be able to critique colors and materials to get the home to look exactly how you want before construction even begins.
Site Plan:
We will place your home on your lot with accurate utility locations, terrain, etc. Your site plan will include patios, driveways, & walkways.
The site plan will be part of the construction documents to submit to the city/county, to obtain your building permit.
Construction Documents:
Along with the Structural Engineering plans and Truss Specification design (both by others) you will be given everything necessary to submit to the city/county in order to obtain your building permit. These sheets include, but are not limited to: Index Page, Notes Page, Floor plan, Foundation Plan, Elevations, Site Plan, Electrical Plans, Roof Birds Eye View plan, Floor Joist Plan, Cross Sections and Details Page.
It is not necessary to build with T3 Homes to take advantage of our Architectural Services.

