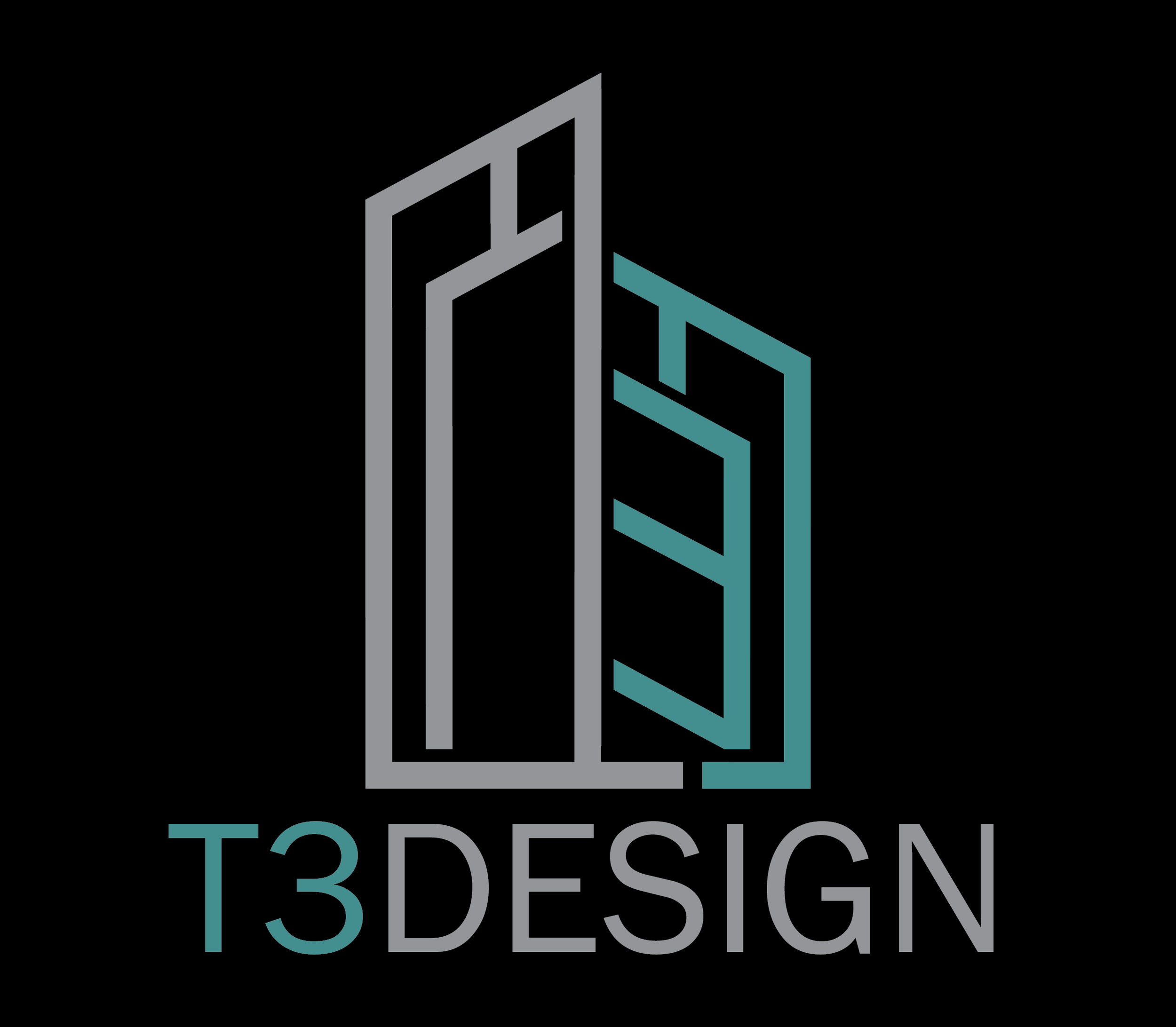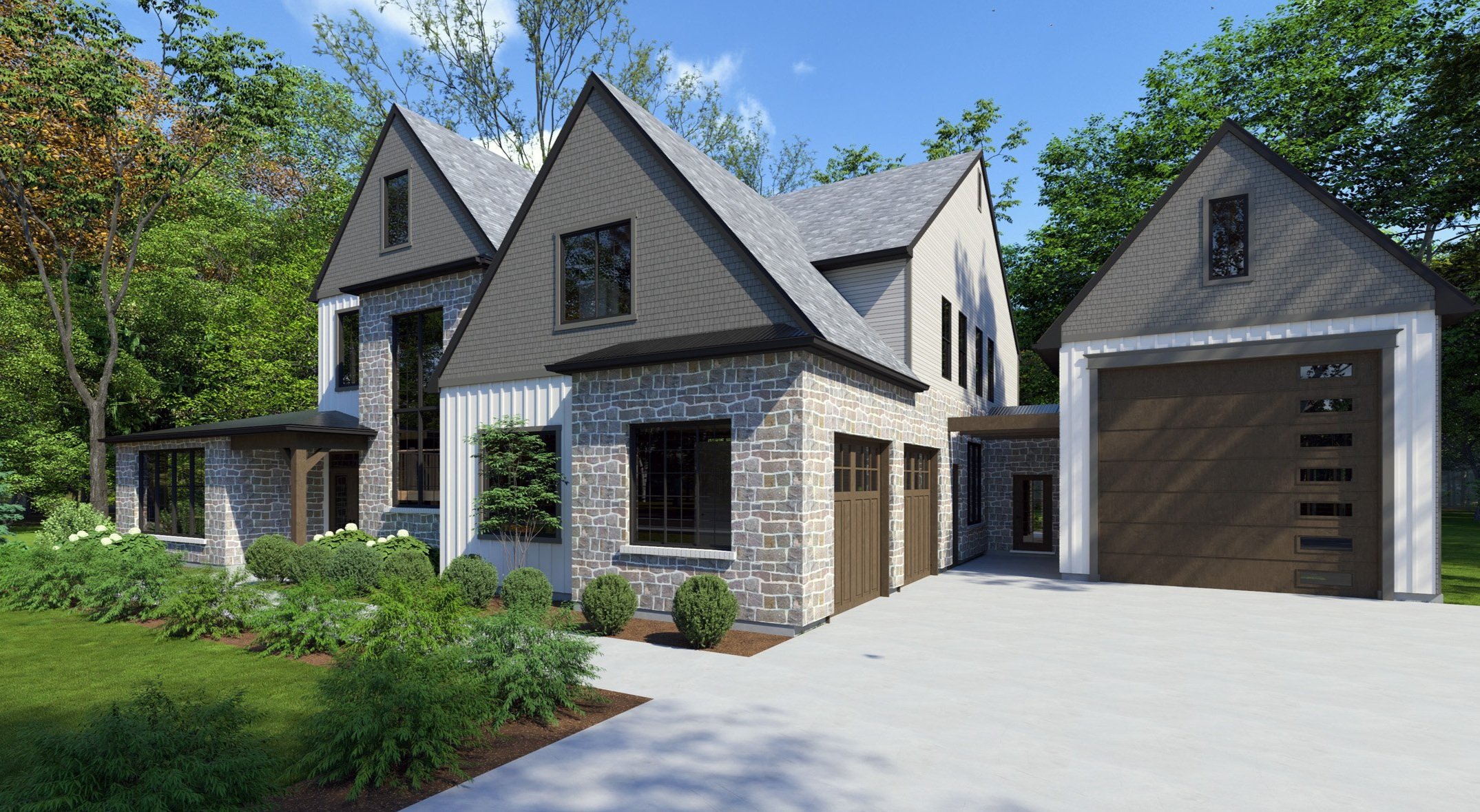
ALL HOUSE PLANS ARE AVAILABLE FOR SALE & CAN BE CUSTOMIZED TO FIT YOUR NEEDS. PLEASE CONTACT US FOR PRICING.
1000 - 2000 Sq Ft
-
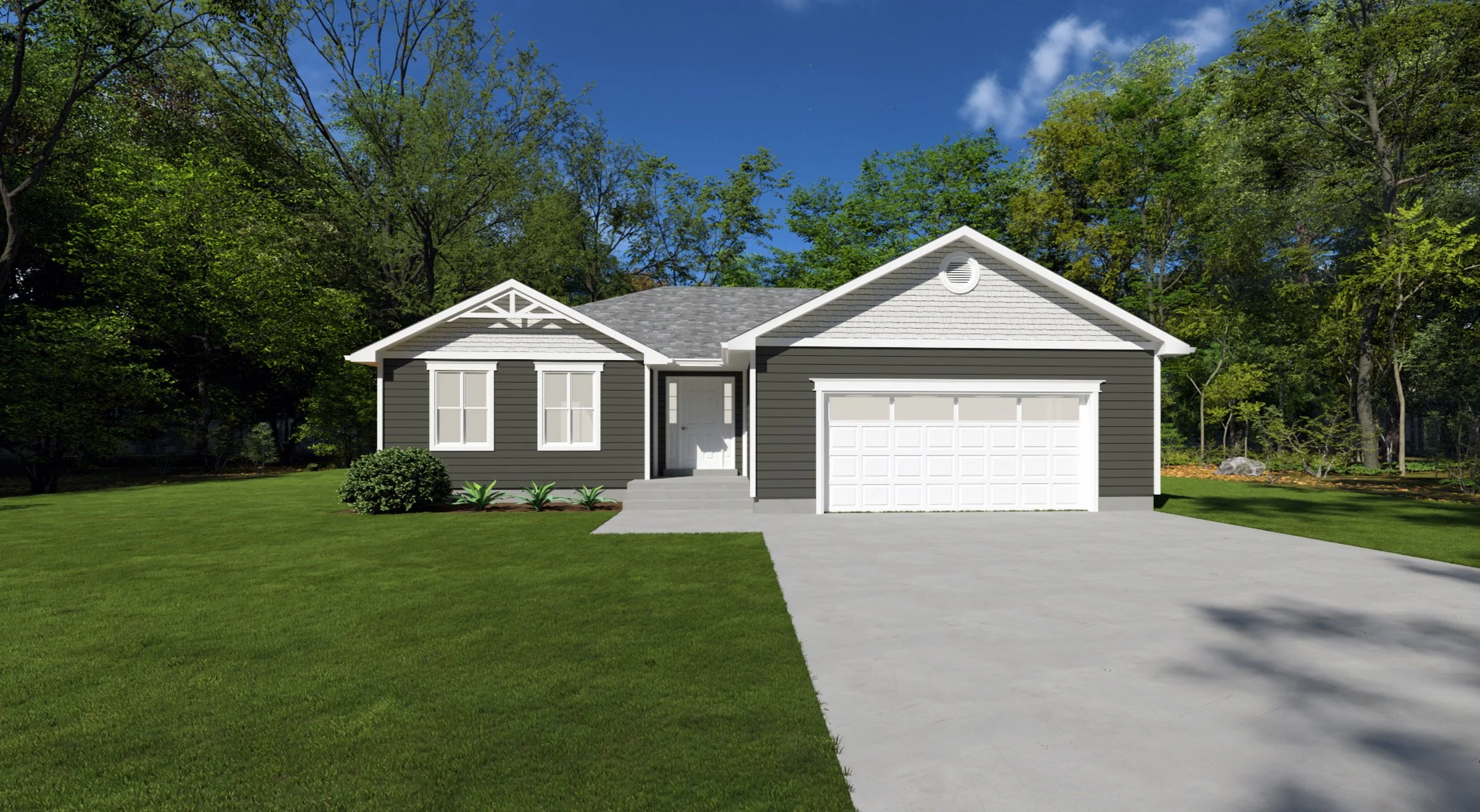
The Chestnut
Total: 1,316 Sq Ft
2 Bed, 2 Bath
-

The Courtney
Main Floor: 1,540 Sq Ft
Unfinished Basement: 1,500 Sq Ft
Total: 3040 Sq Ft
3 BED, 2 BATH
-

The Willow
Total: 1,599 Sq Ft
3 BED, 2 BATH
-

The Bluebell
Main Floor: 1,696 Sq Ft
Basement: 1,642 Sq Ft
Finished: 1,696 Sq Ft
Total: 3,338 Sq Ft
3 Bed, 2 Bath
-

The Evelyn
Main Floor: 1,720 Sq Ft
Basement: 1,680 Sq Ft
Total: 3,400 Sq Ft
3 BED, 2 BATH
-

The Orchard
Main Floor: 1,796 Sq Ft
Basement: 1,776 Sq Ft
Finished: 1,796 Sq Ft
Total: 3,573 Sq Ft
3 Bed, 2 Bath
-

The Villa
Main Floor: 1,854 Sq Ft
Basement: 1,797 Sq Ft
Finished: 1,854 Sq Ft
Total: 3,651 Sq Ft
3 Bed, 2 Bath
-

LakeSide
Total: 1,888
3 BED, 2 BATH
-

The Crestwood
Main Floor: 1943 Sq Ft
3 Bed, 2.5 Bath
-

The Woodland
The Woodland
Total: 1,954 Sq Ft
3 Bedroom, 2 Bath
-

The Cassidy
Total: 1966 Sq Ft
3 BED, 2 BATH
2001 - 3000 Sq Ft
-

LakeView
Total: 2031 Sq Ft
3 BED, 2 BATH
-

LakeFront
Main Floor: 1,029 Sq Ft
Second Floor: 1,365 Sq Ft
Total: 2,394 Sq Ft
3 BED, 3 BATHS
-

The Franklin
Main Floor: 1,082 Sq Ft
Second Floor: 1,273 Sq Ft
Total: 2355 Sq Ft
4 BED, 2.5 BATH
-

The Executive
Total: 2437 Sq Ft
4 BED, 2.5 BATH
-
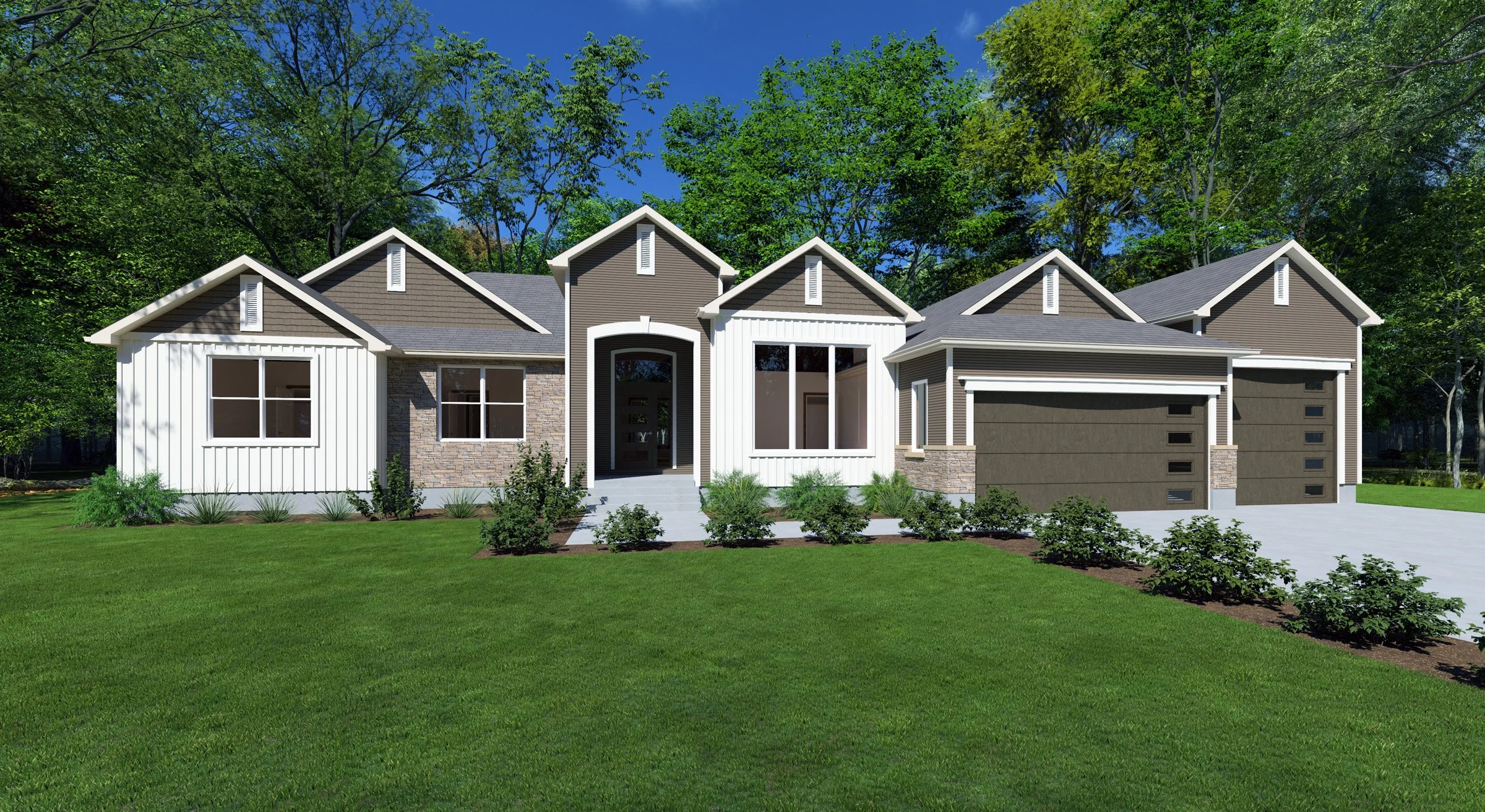
The Garnet
Main Floor: 2447 Sq Ft (3 Bed, 2.5 Bath)
Basement: 2431 Sq Ft (3 Bed, 1.5 Bath)
Total: 4,878 Sq Ft
-

The Riverside
Main Floor: 2,576 Sq Ft
4 Bed, 2.5 Bath
-

The Coral Sand
Main floor: 2,699 sq ft
4 BED, 2.5 BATH
-

The Great Heart
Main Floor: 2,700 sq ft
4 BED 2.5 BATH
-

The Mammoth Ridge
Main Floor: 2,724 sq ft
4 BED, 2.5 BATH
-

The Kaitlin
Total: 2724 Sq Ft
4 BED, 3.5 BATH
-

The Jennifer
Main Floor: 1,739 Sq Ft
Second Floor: 1,087 Sq Ft
Total: 2,826 Sq Ft
4 Bed, 2 Bath
-

The Sadie
Main Floor: 1,233 Sq Ft
Second Floor: 1,617 Sq Ft
Total: 2,850 Sq Ft
4 BED, 2.5 BATH
-
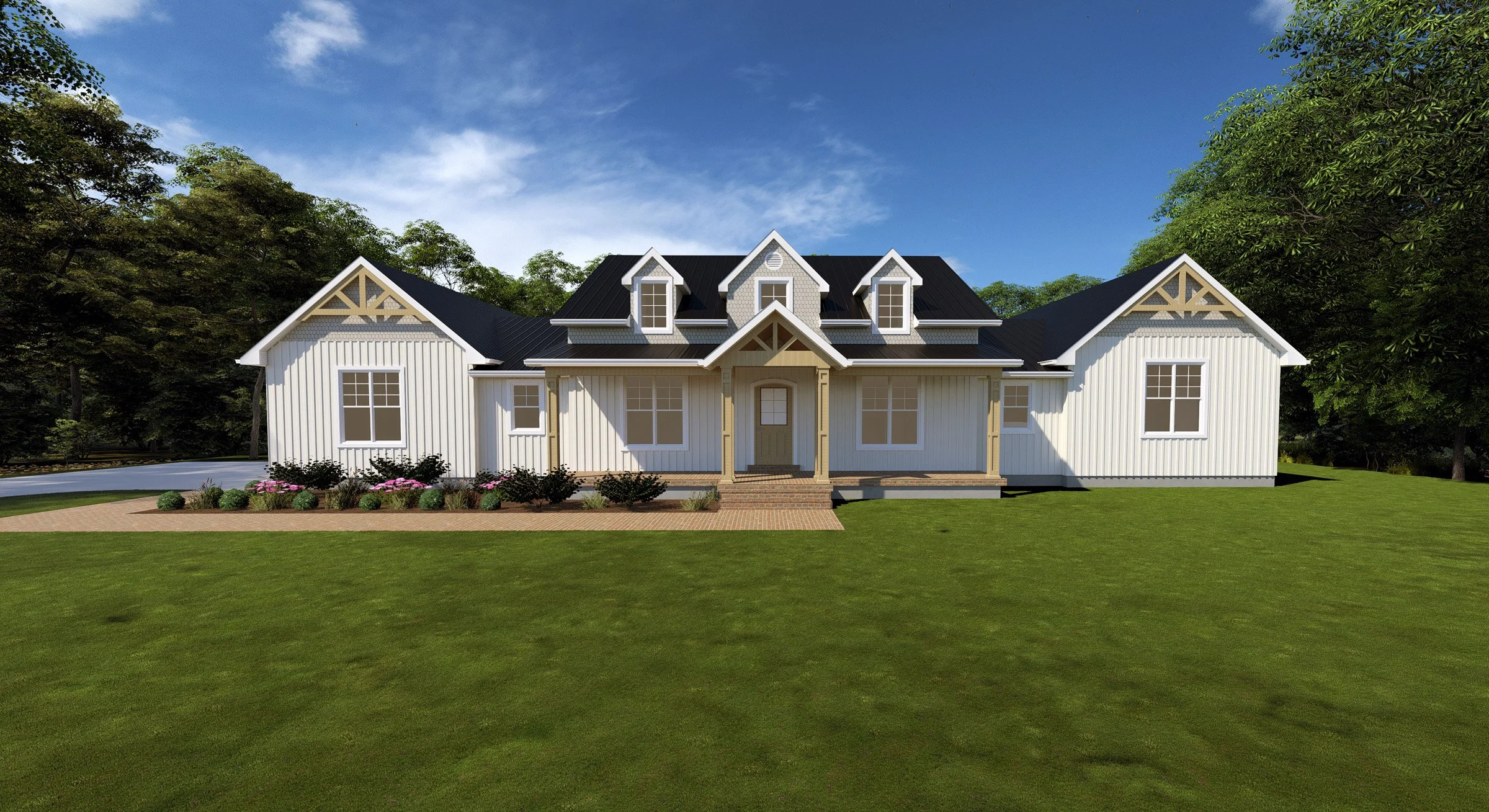
The Renley
Total: 2,852 Sq Ft
4 BED, 3.5 BATH
-

The Bear Claw Poppy
Total: 2,919 sq ft
4 BED, 2.5 BATH
-

The Rampage
Main floor: 1,858 sq ft
Second floor: 1,082 sq ft
Total: 2,940 sq ft
4 BED, 2.5 BATH
-
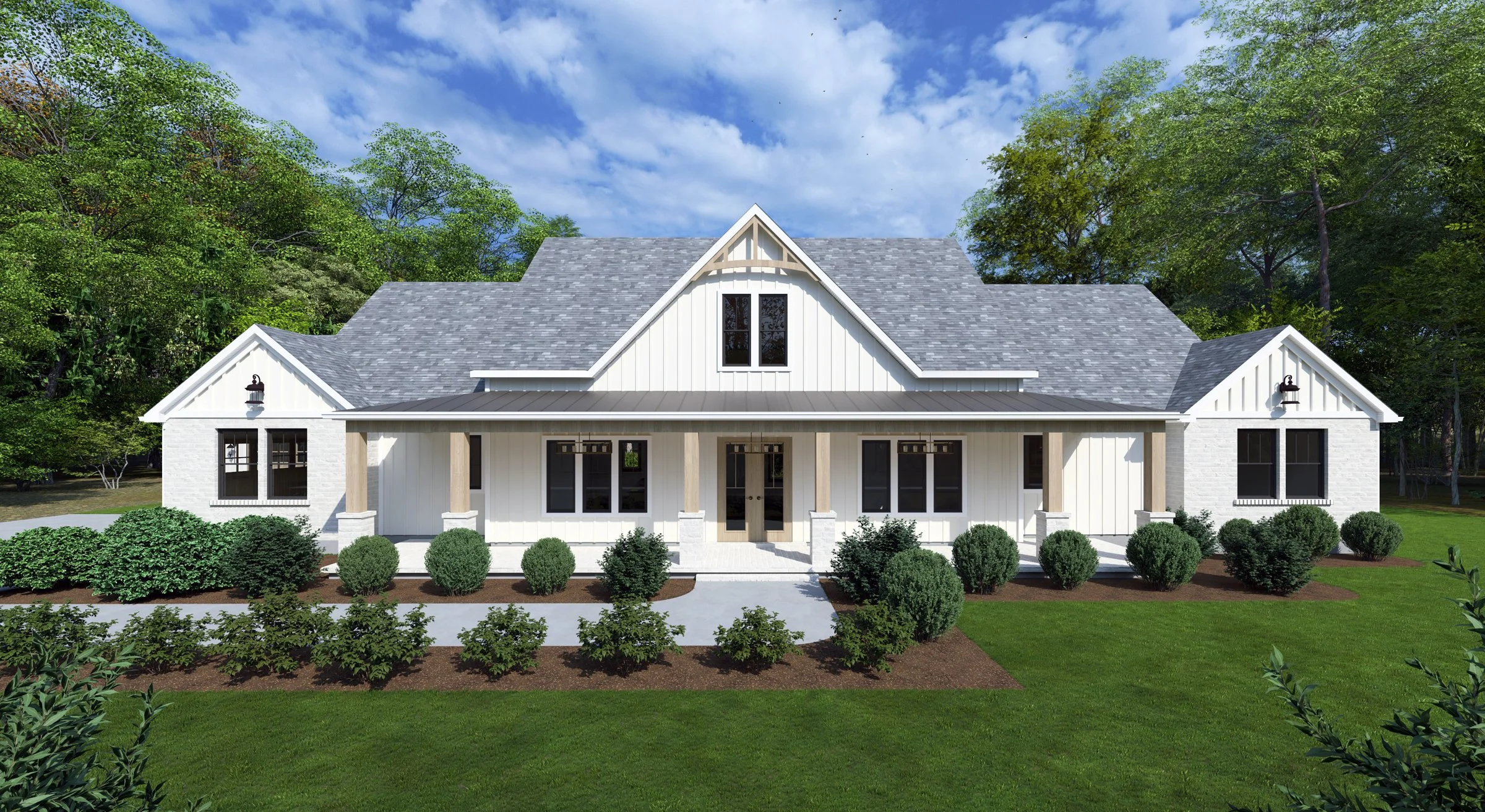
The Springfield
Total: 2927 Sq Ft
4 Bed, 3 Bath
3001+ Sq Ft
-

The Highfield
Main Floor: 1,885 Sq Ft
Second Floor: 1,119 Sq Ft
Bonus Room: 370 Sq Ft
Basement: 2,056 Sq Ft
Finished Sq Ft: 3004
Total: 5,430 Sq Ft
4 Bed, 2.5 Bath
-

The Emerald
Main floor: 3,080 sq ft
Bonus Room: 700 sq ft
Total: 3,780 sq ft
4 BED, 2.5 BATH
-

The Little Creek
Main Floor: 1,755 sq ft
2nd Floor: 1,406 sq ft
Total: 3,161 sq ft
4 BED, 3.5 BATH
-
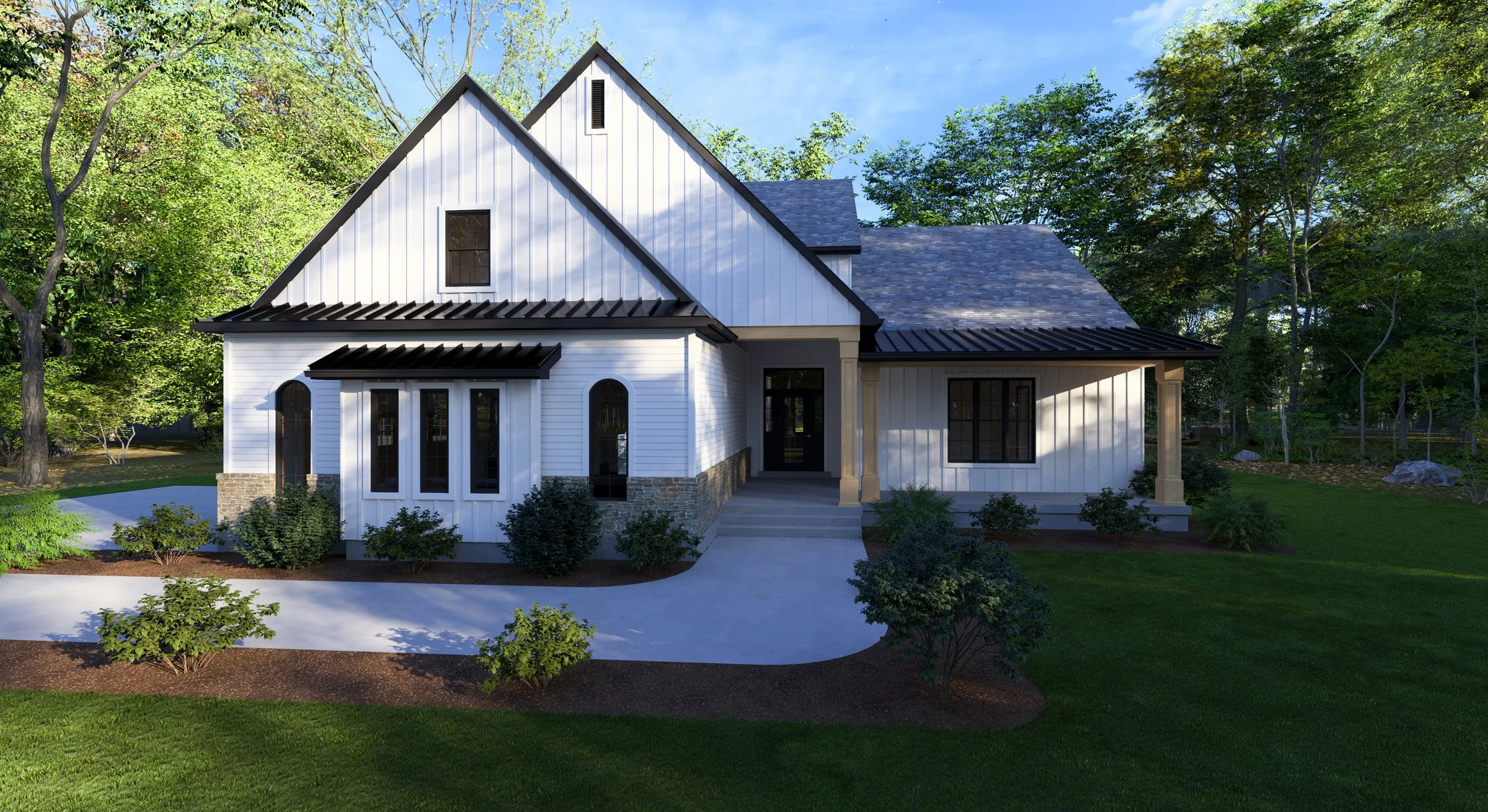
The Homestead
Main Floor: 1,949 Sq Ft
Second Floor: 1,251 Sq Ft
Basement: 1,909 Sq Ft
Total: 3,200 Sq Ft Finished
4 Bed, 2 Bath
-

The Slip Lock
Main Floor: 3,437 Sq Ft
Total: 3,437 Sq Ft
4 BED, 3.5 BATH
-

The Zen
Total: 3,839 sq ft
4 BED, 4.5 BATH
-

The Zentura
Total: 3,982 Sq Ft
4 BED, 4.5 BATH
-

The Trumbull
Total: 4,104 sq ft
4 BED, 3.5 BATH
-

The Wire Mesa
Main floor: 3,426 sq ft
Casita: 713 sq ft
Total: 4,139 sq ft
4 BED, 3.5 BATH
-

The Teara
First Floor: 2,713 Sq Ft
Second Floor: 1,406 Sq Ft
Total: 4,119 Sq Ft
5 BED, 3 BATH, 2 HALF BATH
-

The Coral
Total: 4,291 sq ft
4 BED, 3.5 BATH
-
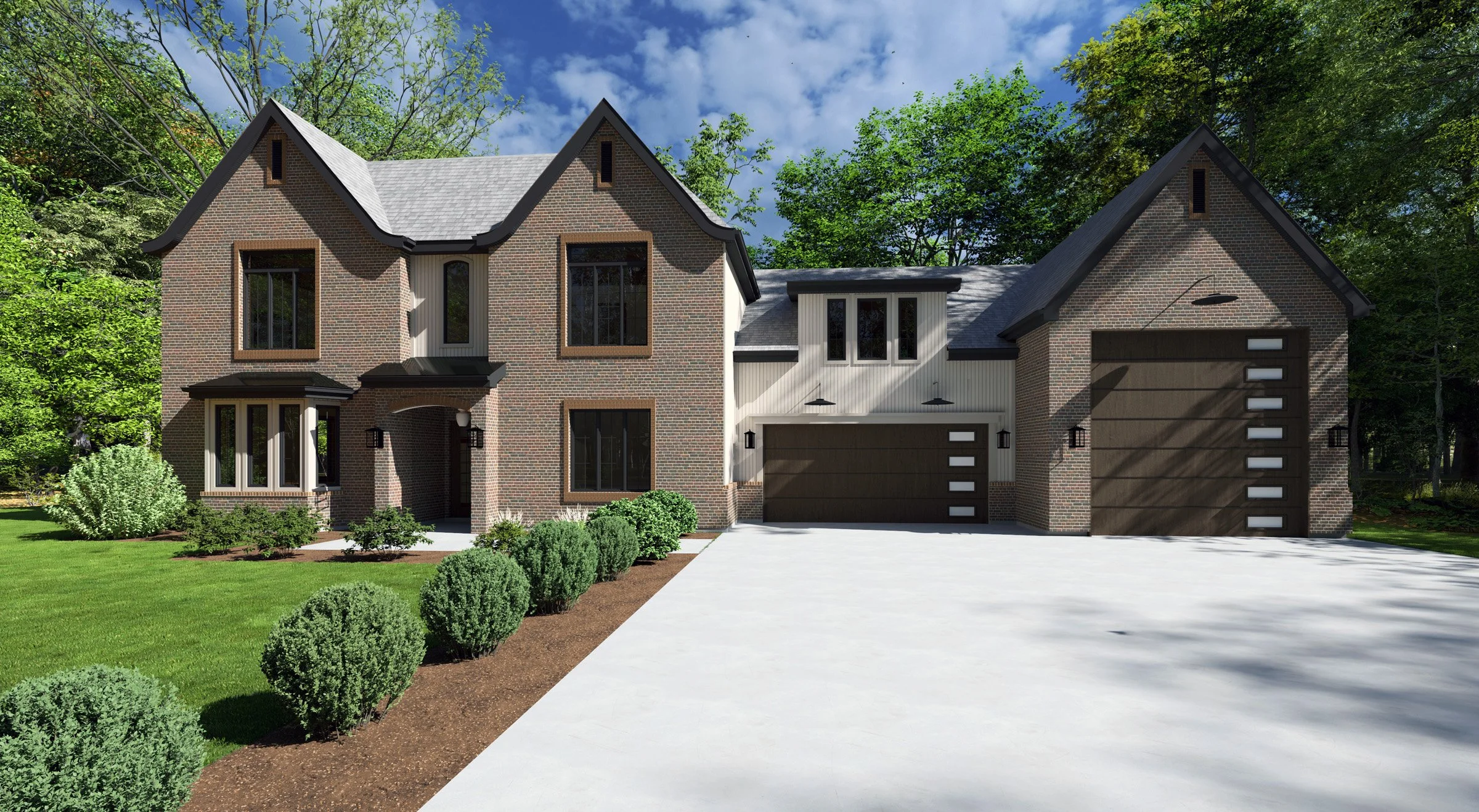
The Twin Brothers
Main floor: 1,821 sq ft
Second floor: 2,523 sq ft
Total: 4,344 sq ft
4 BED, 3.5 BATH
-

The Jem
Main floor: 2,475 sq ft
Second floor: 2,167 sq ft
Total: 4,642 sq ft
4 BED, 4.5 BATH
-

The Chuckwalla
Main floor :2,423 sq ft
Second floor: 2,318 sq ft
Total: 4,741 sq ft:
5 BED, 4 BATH
-

The Thunderbird
Total: 4,777 sq ft
4 BED, 3.5 BATH
-

The Cliff Rose
Main floor: 2,544 sq ft
Second floor: 2,595 sq ft
Total: 5,139sq ft
4 BED, 4 BATH
-

The Three Peaks
Main floor: 2,895 sq ft
Second floor: 2,906 sq ft
Total: 5,801 sq ft
5 BED, 4.5 BATH
-

The Rylee
First Floor: 2,944 Sq Ft
Basement: 2,900 Sq Ft
Total: 5,844 Sq Ft
6 BED, 4.5 BATH
-

The Stardom
Main floor: 3,380 sq ft
Second floor: 2,527 sq ft
Total: 5,907 sq ft
5 BED, 4.5 BATH
-

The Flying Monkey
Main floor: 3210 sq ft
Second floor: 2450 sq ft
Bonus Room: 762 sq ft
Total: 6,422sq ft
6 BED, 5.5 BATH
-

The Terrace
Main floor: 3,927 sq ft
Second floor: 2,881 sq ft
Total: 6,808 sq ft
5 BED, 4.5 BATH
-

The Silver Reef
Main floor: 4,062 sq ft
Second floor: 3,289 sq ft
Total: 7,351 sq ft
5 BED, 4.5 BATH
-
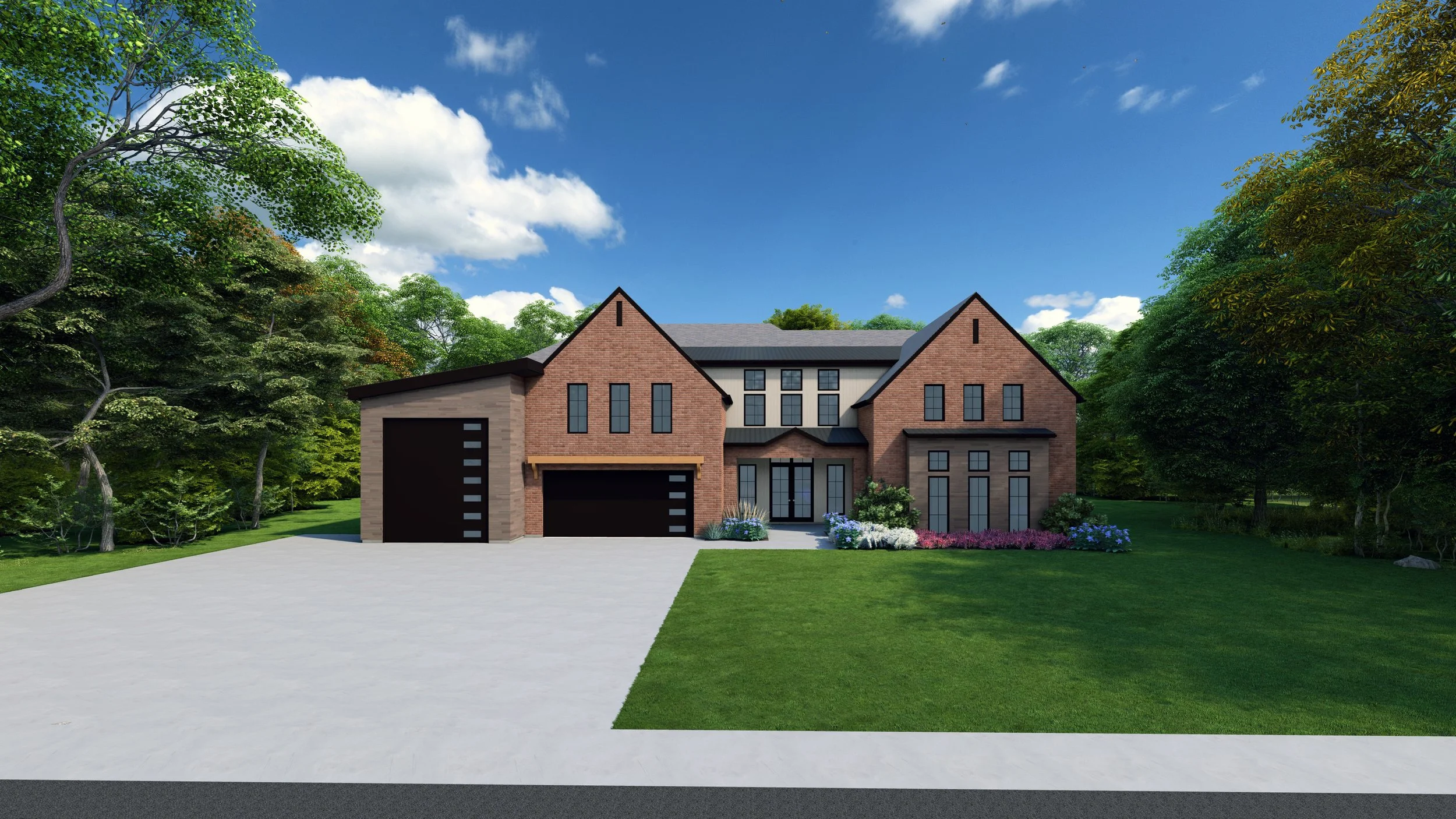
The Gooseberry
Main floor: 3,978 sq ft
Second floor: 3,871 sq ft
Total: 7,849 sq ft
5 BED, 3.5 BATH
Multi-Family
-
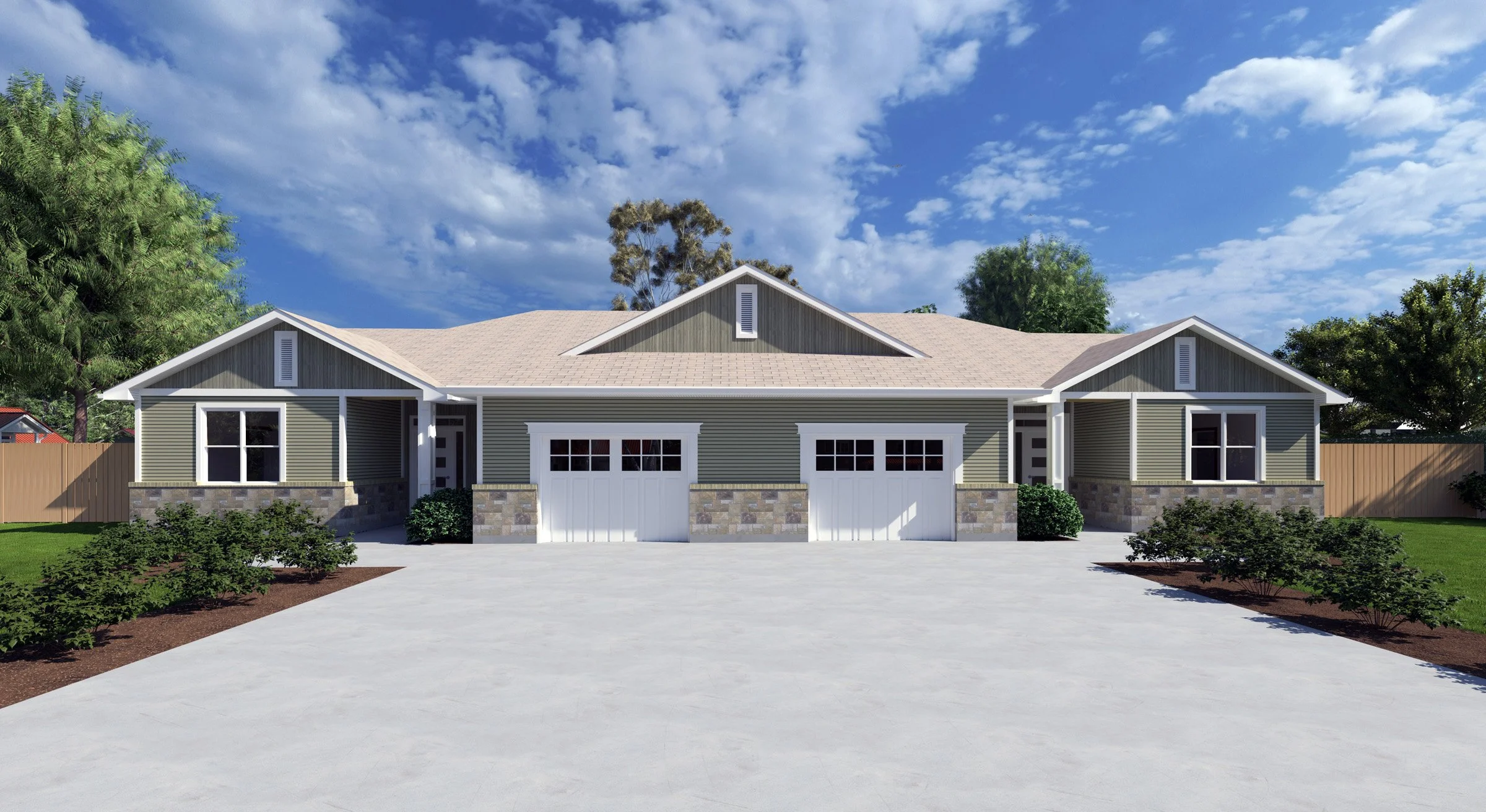
The Retreat
Main Floor: 1,335 Sq Ft Each Unit
Total: 2,670 Sq Ft
2 BED, 2 BATH
-

The Oakland
Main Floor :1,357 Sq Ft Each Unit
Total: 2,714 Sq Ft
2 Bed, 2 Bath
Miniature House Plans
-

The Hideaway
Total: 651 Sq Ft
1 BED, 1 BATH
-

The Meadow View
Total: 739 Sq Ft
1 Bed, 1.5 Bath
-

The Hollow
Total: 777 Sq Ft
1 Bed, 1 Bath
-

The Ivy Cottage
Main Floor: 474 Sq Ft
Top Floor: 637 Sq Ft
Total: 1,111 Sq Ft
2 Bed, 1 Bath
-
New List Item
Description goes here
Utility Plans
-

Griff Garage
RV and Boat Garage
-
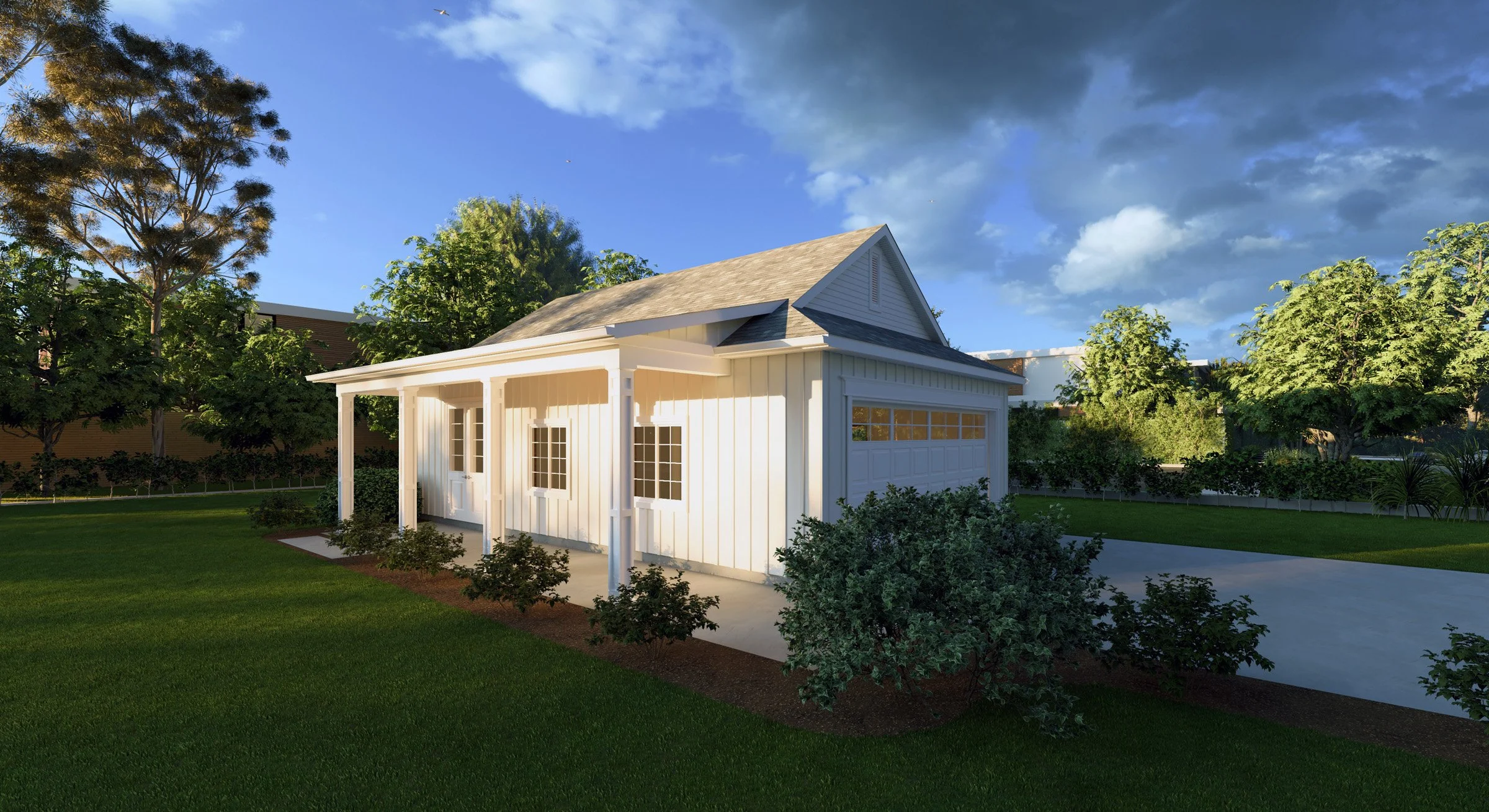
The Vault
2 Car Garage with Shop Area
-
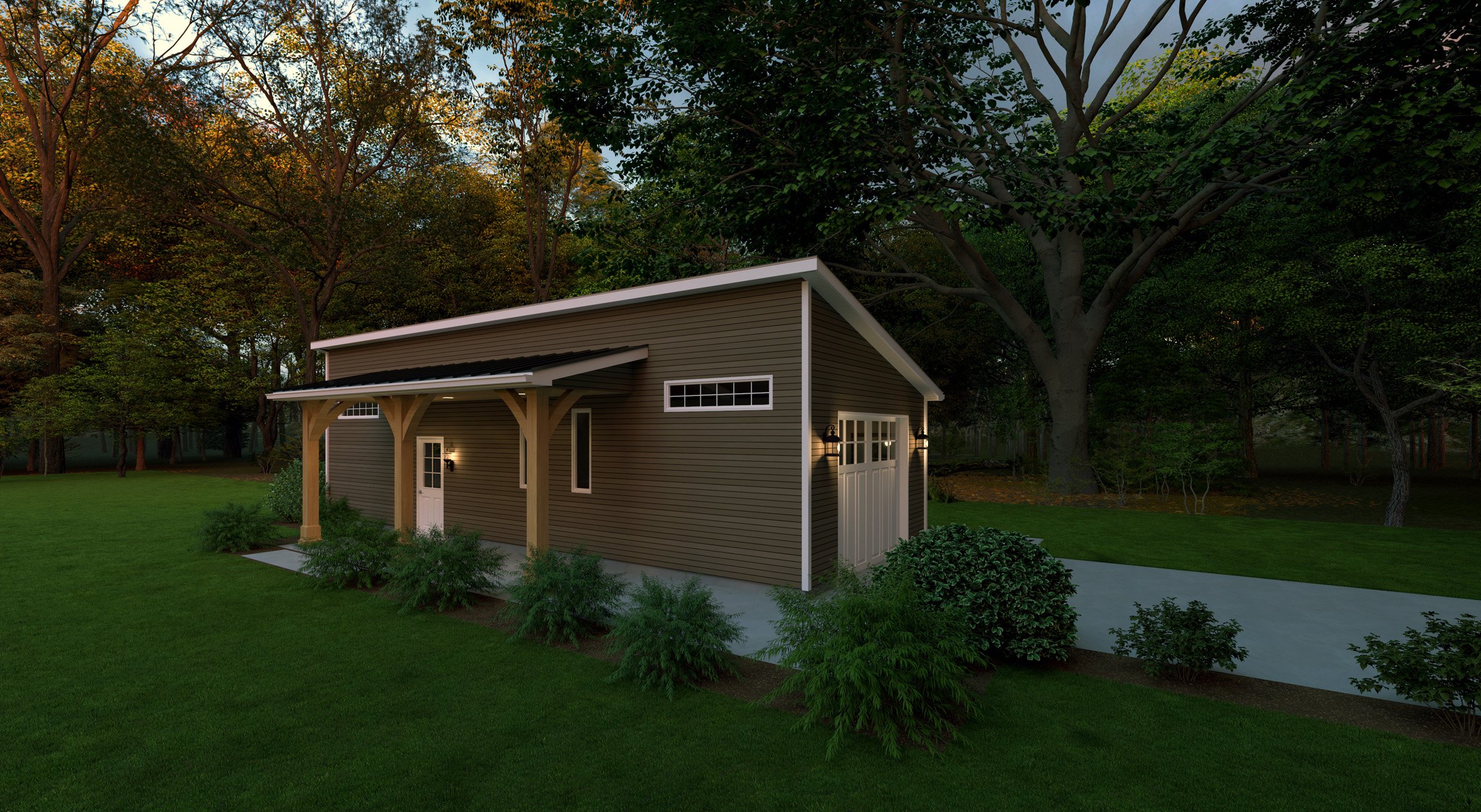
The Reserve
1 Car Garage with Shop/Storage Space

